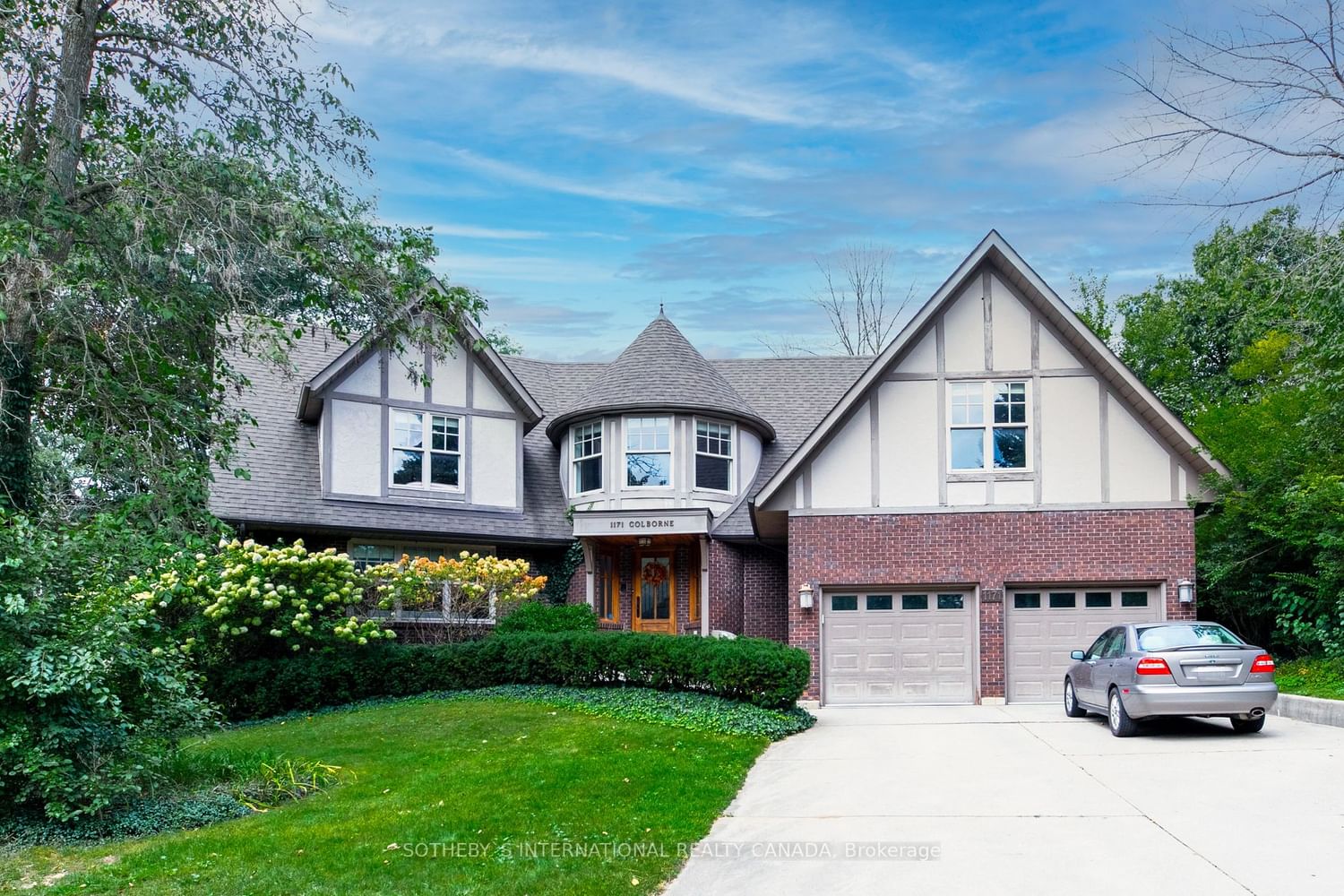$7,000 / Month
$*,*** / Month
4+1-Bed
4-Bath
3500-5000 Sq. ft
Listed on 9/12/23
Listed by SOTHEBY`S INTERNATIONAL REALTY CANADA
Nestled in a tranquil cul-de-sac, this home offers ~5,500 sqft of living space, a blend of style, comfort, and convenience. Stepping inside, the exceptional oak flooring spans both the main and second levels. The open-concept floor plan ensures seamless flow, from the family room to the kitchen, both of which offer w/o access to a spacious deck where outdoor dining and entertaining come to life. The kitchen is a chef's dream, complete with top-of-the-line appliances and heated floors. Upstairs, two spa-like bathrooms feature heated flooring, elevates daily routines to a luxurious experience. Descend to the fabulous lower level to discover a haven of leisure and relaxation, features a custom wine cellar and bar area, a state-of-the-art gym, and even your own private sauna. The lower level also features a three-piece bathroom and convenient walk-out access to the backyard, which features a saltwater pool surrounded by lush, mature trees, promising endless hours of outdoor enjoyment.
W6812200
Detached, 2-Storey
3500-5000
9+2
4+1
4
2
Built-In
6
31-50
Central Air
Finished, W/O
Y
Brick, Stucco/Plaster
N
Forced Air
Y
Inground
Y
